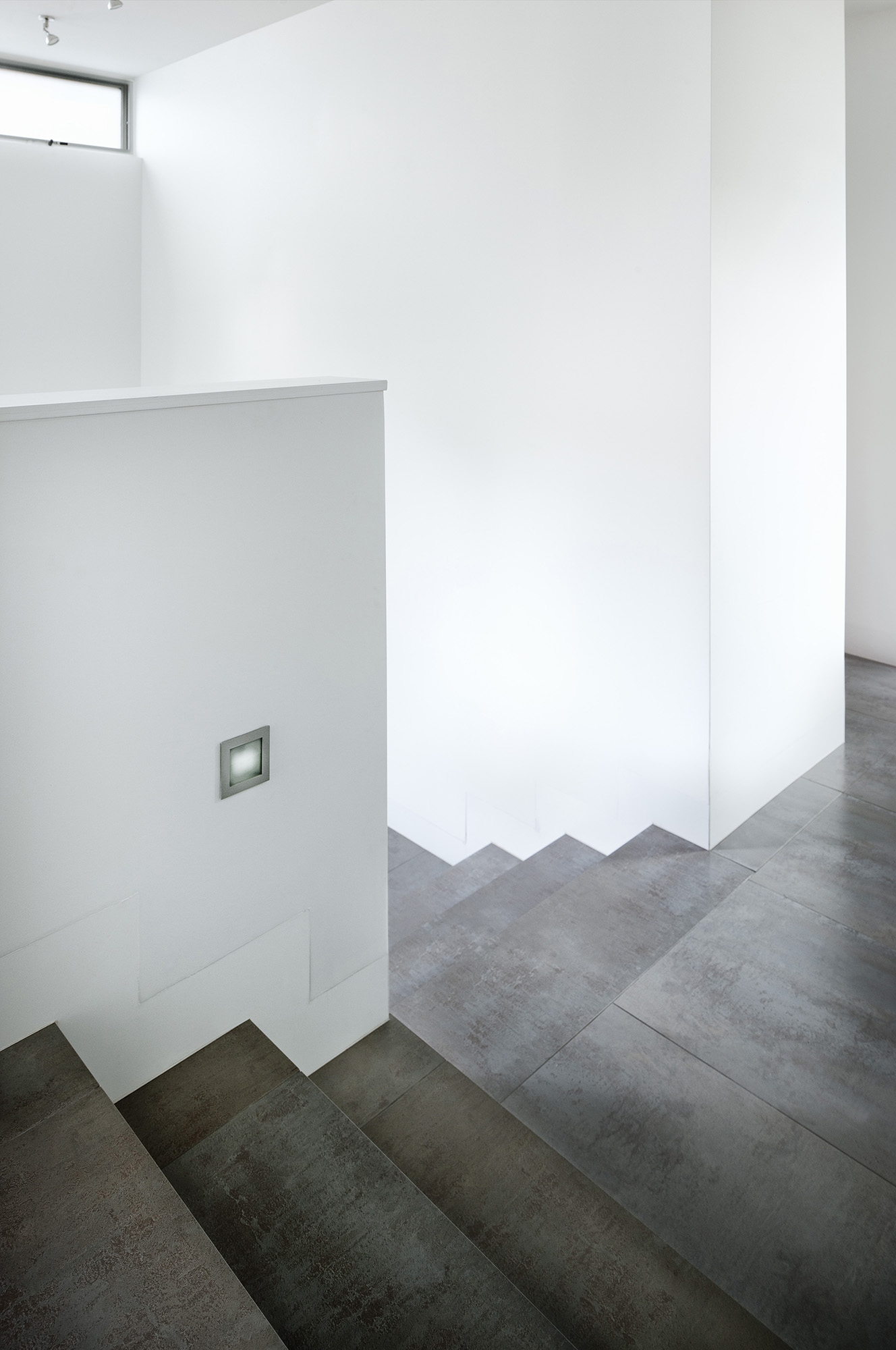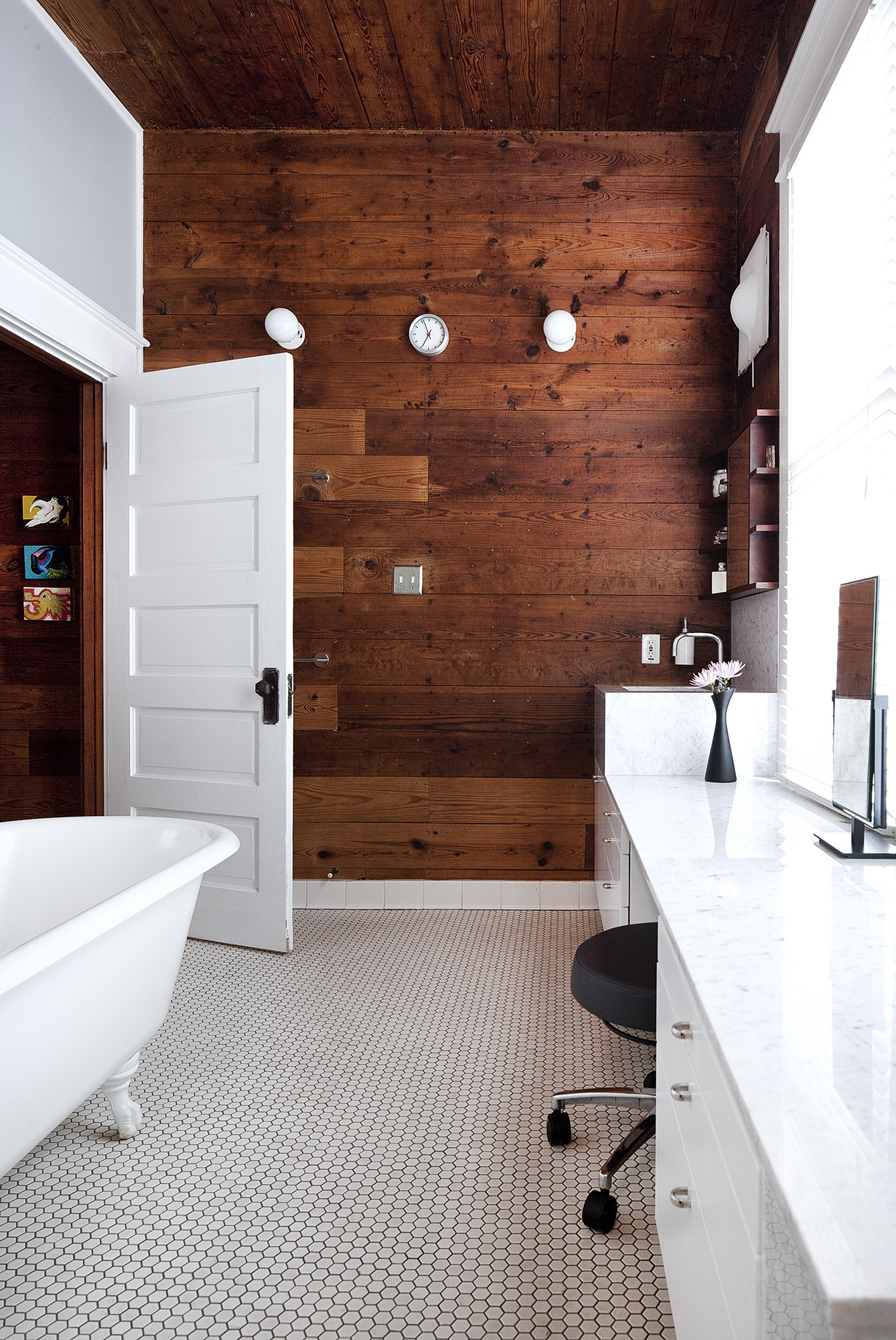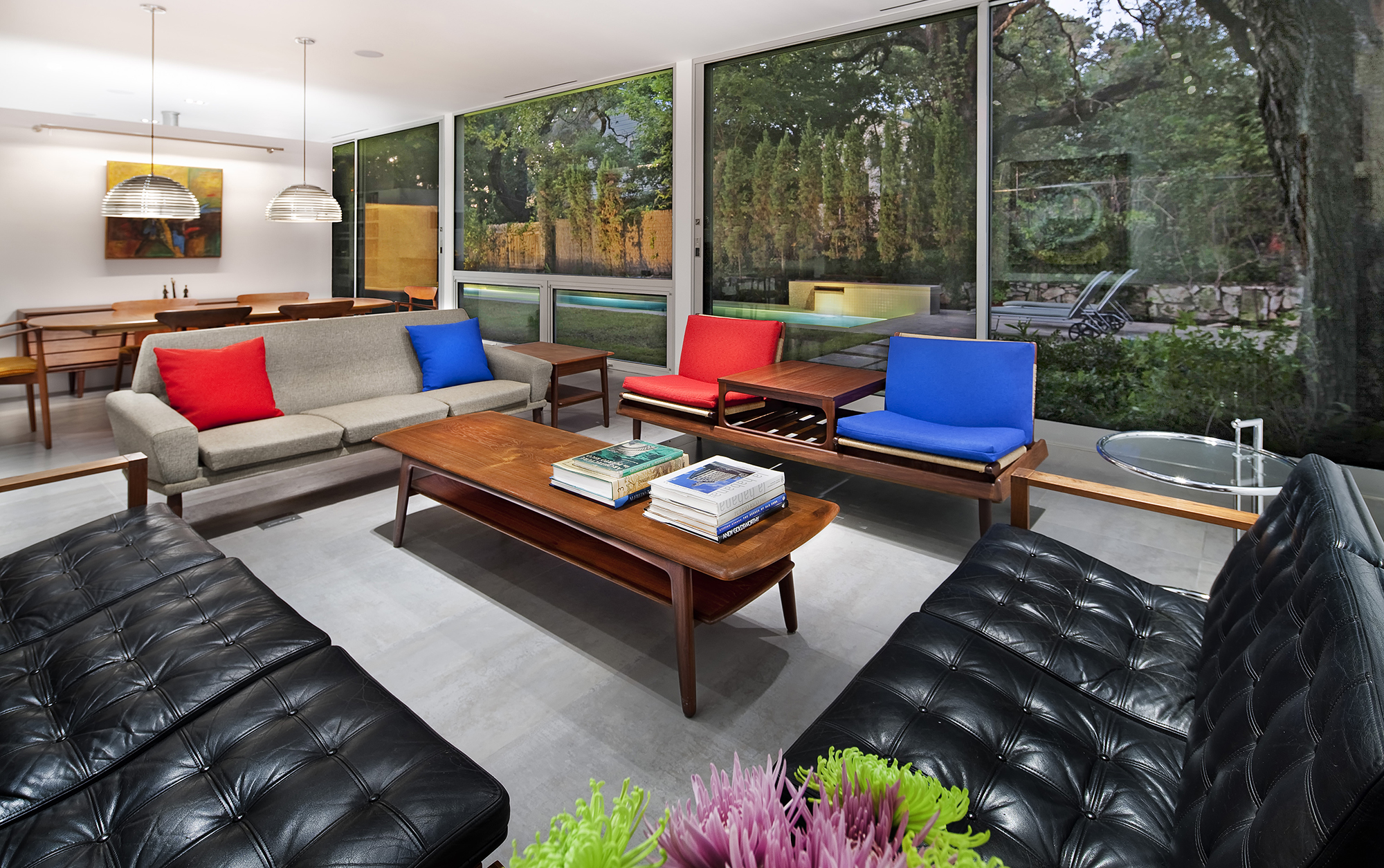“The house establishes a relationship between the new and the old in a way that not only creates a respectful new solution but, I believe as important, also elevates the original structure.”
Located near Austin’s historic Clarksville neighborhood, the 1917 Bungalow is one in a series of century-old bungalows whose first owners were freed slaves. When the architect/owner bought the house, it was in need of extensive repairs. But rather than tearing down the existing house to build a larger home that would be out of scale with the existing neighborhood, the architect carefully restored the existing bungalow.
The design reflects a simple program. The existing house contains the bedrooms and more private areas while the new wing, added along the south side of the site, contains the kitchen and living areas. Taking advantage of the deep site and its accessibility from the back by an alley, the entrance was moved to the side of the house, becoming the point where the old and the new wing meet.
Conceived as a long, simple volume, the new wing creates a dialogue with the existing house and the added lap pool. Because the property has two large oak trees, it was important to create a clear and direct connection to the outdoors. Large glass sliding doors and floor-to-ceiling windows frame the prominent trees and a new lap pool while allowing natural light into the new spaces.
PROJECT
1917 Bungalow
LOCATION
Austin, Texas
SCOPE
Renovation & Addition
AWARDS
Citation of Honor, AIA Austin
PHOTOGRAPHY
Paul Finkel, Michael Hsu











