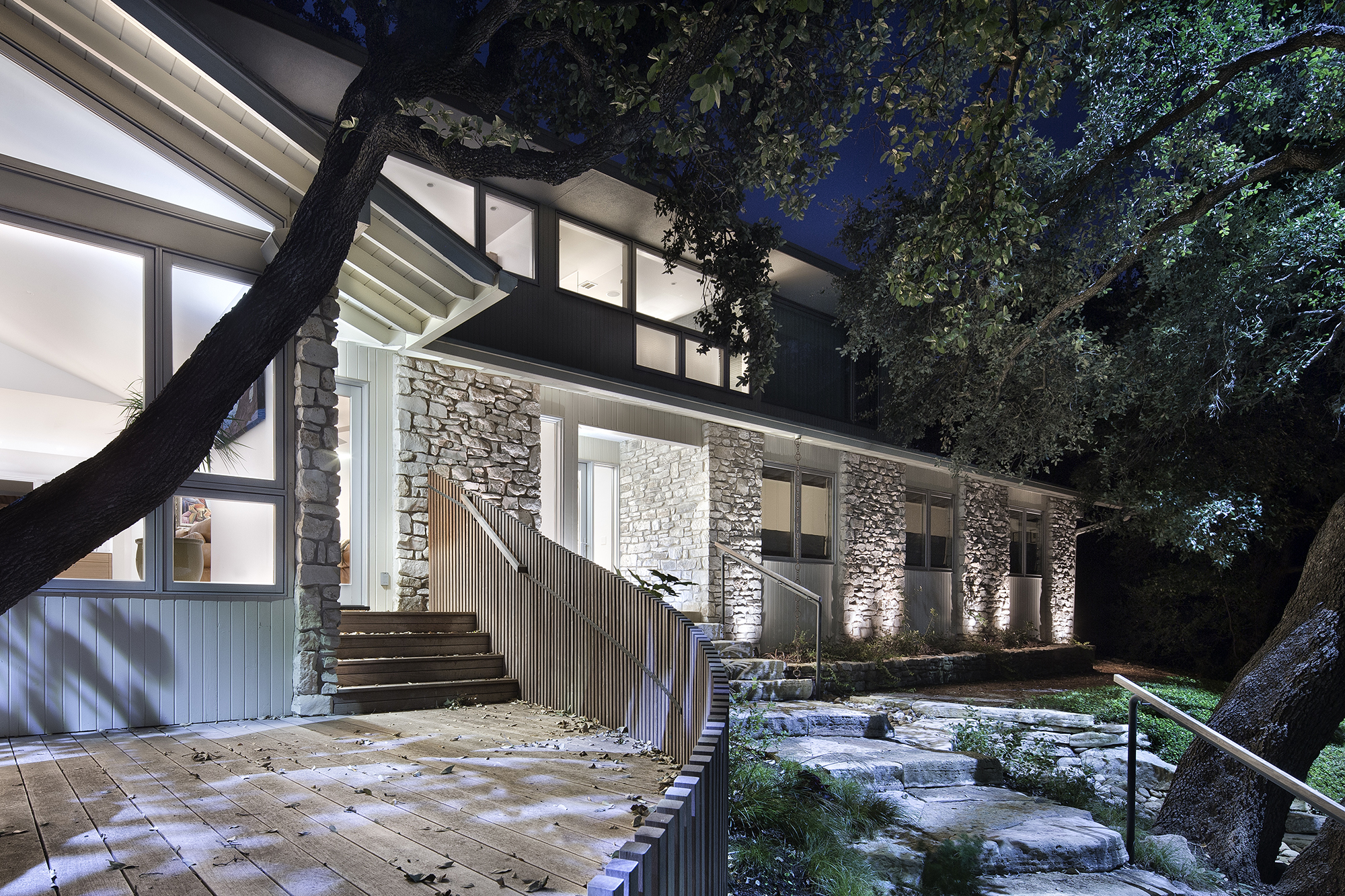“The transformation of Residence 3404 focuses on opening up the existing home’s interiors to the surrounding site and its many heritage oak trees.”
Residence 3404 includes the renovation of and addition to an existing ranch-style house in Austin's Mount Bonnell neighborhood. The interventions focused on opening up the interiors to the surrounding site and its many heritage oak trees.
A new entry transformed the space from a dimly-lit foyer to an open, welcoming corridor that flows into the renovated kitchen and living areas. The kitchen takes advantage of the existing home's sloping roof to create high ceilings, with new windows inserted to provide views out to the property. A new double-height living room illuminated by butt-glazed clerestory windows takes center stage. Floor-to-ceiling windows on both sides open up to the backyard, while the fireplace provides a warm gathering place. Placing the structural columns outside of the living room’s envelope allowed for the ceiling to take on a floating appearance from inside.
On the exterior, a new ipe deck provides a welcoming space around the front door, shaded by existing oaks. In the backyard, Corten steel planters and retaining walls carve out new outdoor living areas in the sloping site.
PROJECT
Residence 3404
LOCATION
Austin, Texas
SCOPE
Renovation & Addition
PHOTOGRAPHY
Paul Finkel






